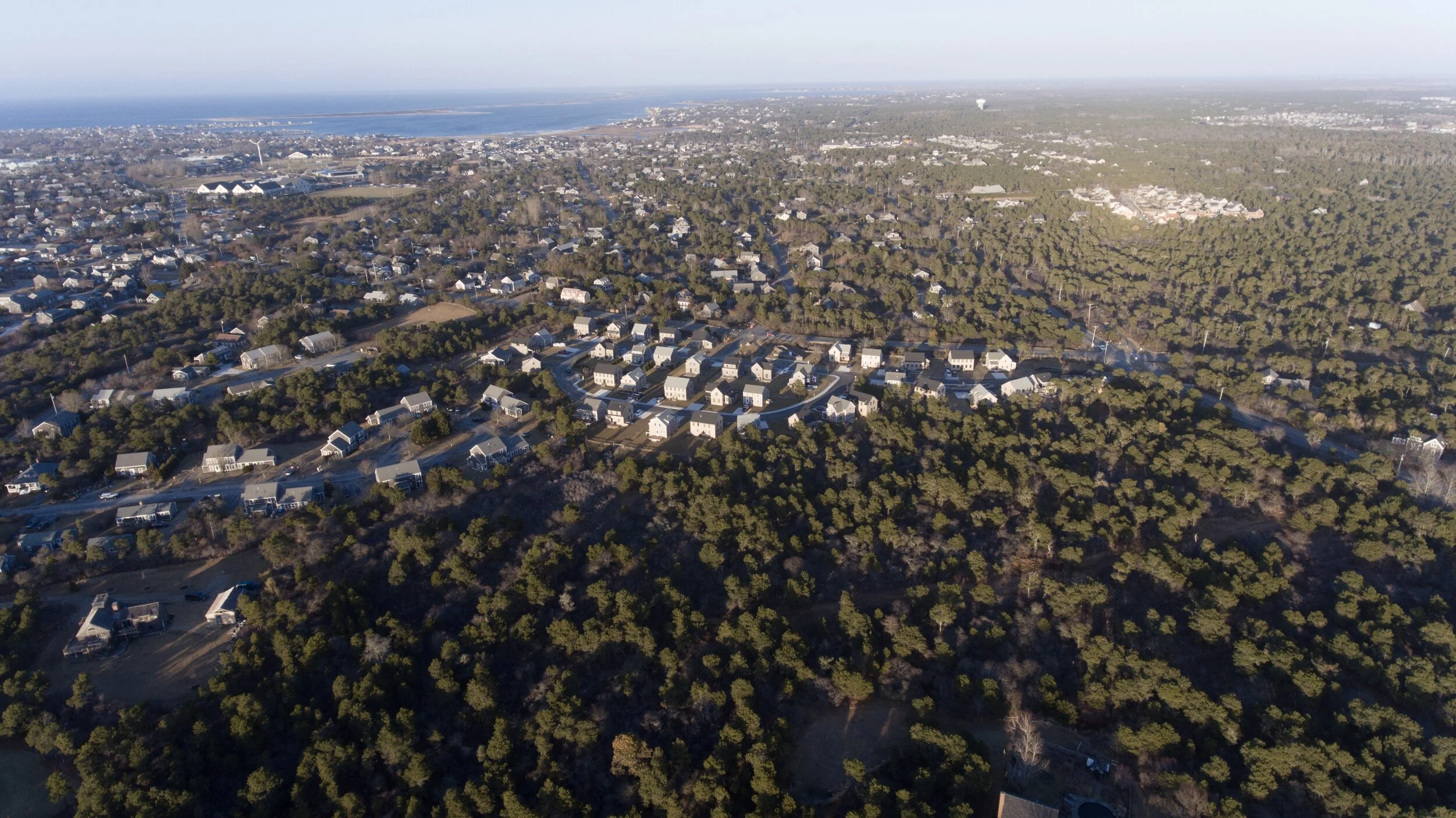Design
Project lead Andrew Kotchen, a founding principal of the award-winning firm and a longtime Nantucket resident, brings an innate understanding of – and respect for - the island’s architecture and landscape to Surfside Crossing. Over the last two decades, Workshop/APD has realized more than 100 residential and development projects on Nantucket, with designs that are both contextually relevant and consistent with the island’s unique history.
Surfside Crossing features three building types, each designed to resemble a single-family Nantucket home, respecting the island’s specific architecture. The design features clean lines and traditional materials in keeping with Nantucket’s architectural vernacular, with slight, intentional variations from building to building incorporated to create visual interest and diversity.
The overall master plan is designed to take advantage of natural gradations in the site, with landscaping artfully sculpted to allow for spacious, light-filled lower-level residences, reduce bulk, minimize overall height, and reduce the total number of buildings in the project. The design maintains a lush vegetative buffer around the project as well as abundant, organic green spaces within to foster community and connect residents to the natural landscape. Its focal point is the community building, envisioned as a place where residents can not only go bowling or work in designated spaces but also host get-togethers in the lounges, relax by the pool or work out in the gym.
The project is designed for energy efficiency and minimal environmental impact, featuring low water landscaping and environmentally sensitive site drainage, energy-efficient lighting and appliances, options for electric vehicle parking, capacity to integrate solar panels at a future point, and other eco-friendly amenities. We are currently striving to obtain a “net zero” designation, although acknowledge that as still an aspirational objective.
Benefits
The project is designed as a high-quality homeownership product with a spectrum of both accessible and attainable units highlighted by:
Protected open space
Community and recreation space with heated pool, gym, conference room, game room, mail room, a bowling alley with two lanes, lounges, basketball half court, park, and playground.
Looking to the Future
Consistent with our goals and vision for the project, we anticipate that most of the units (both 40B affordable to 80% AMI and market rates units) will be purchased and occupied by year-round Nantucket residents. We are eager to keep the community informed about this exciting new residential option. We look forward to working with all of Nantucket residents (both current and future) interested in buying homes at Surfside Crossing as they become available and look forward to getting underway this summer.


